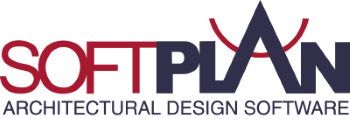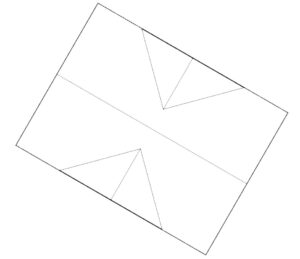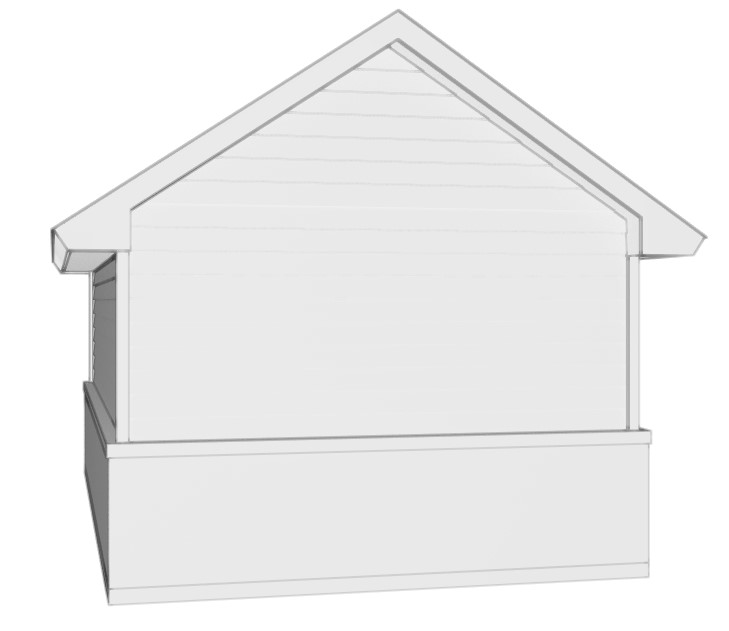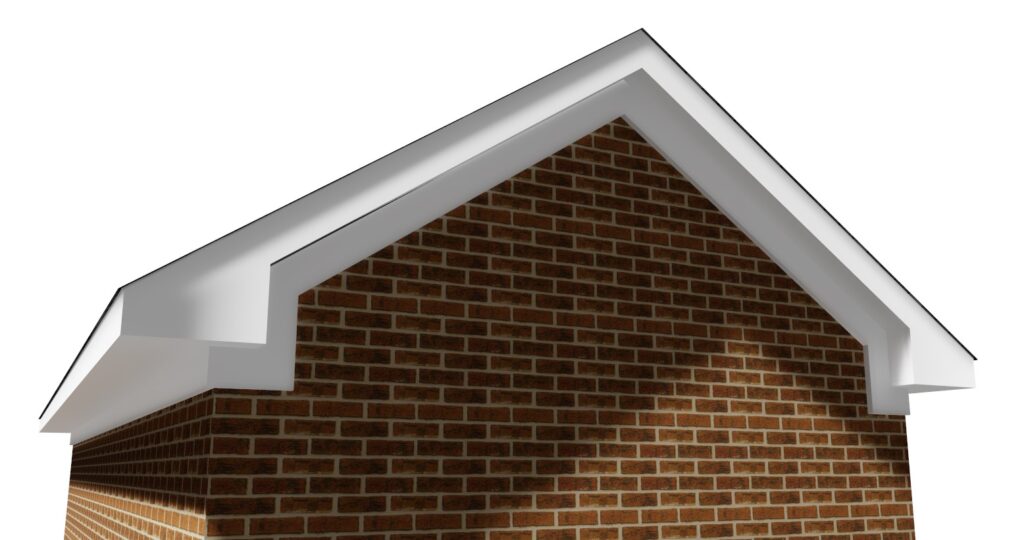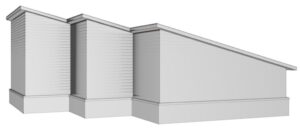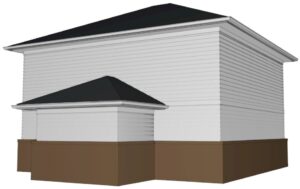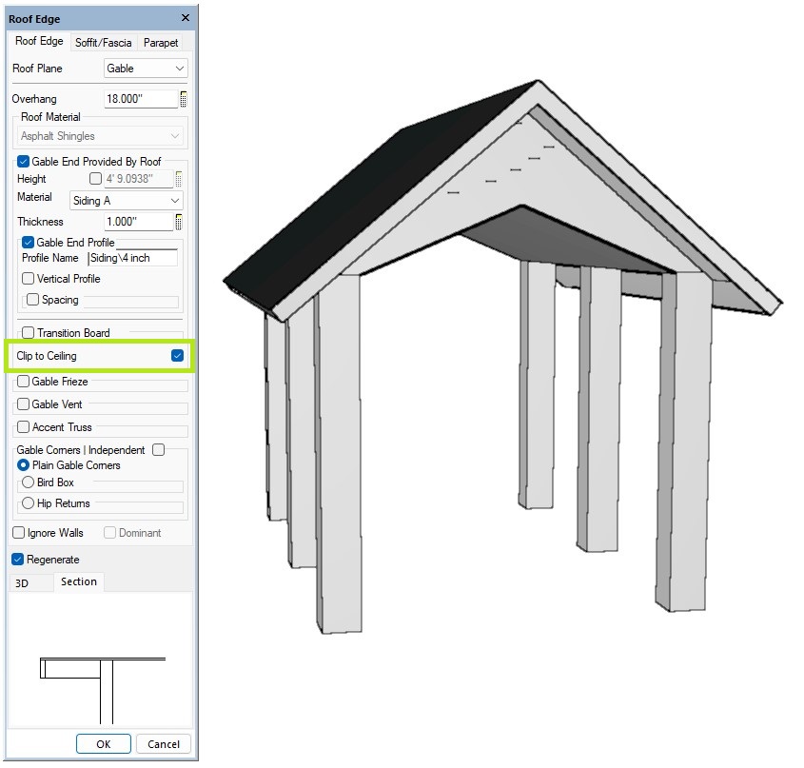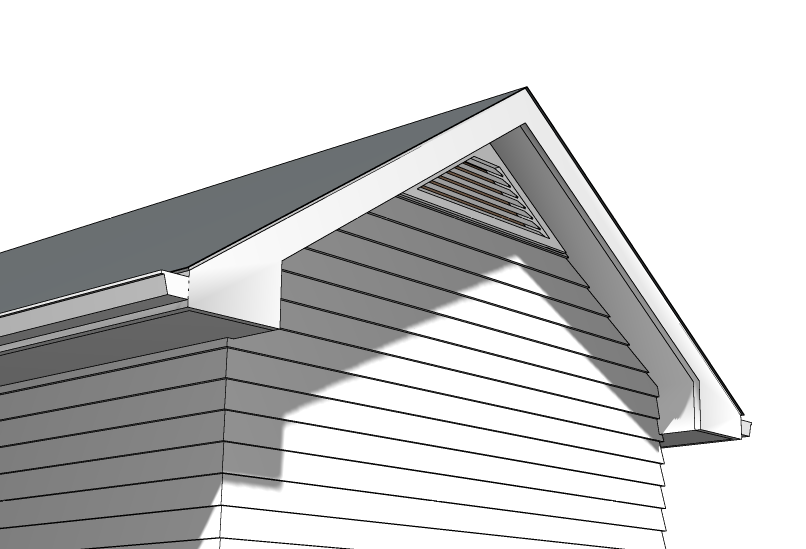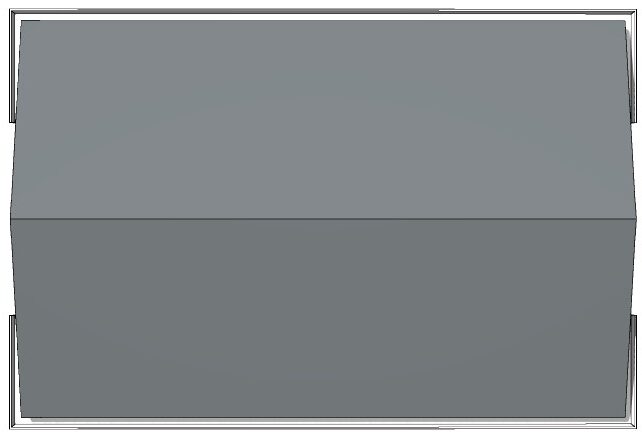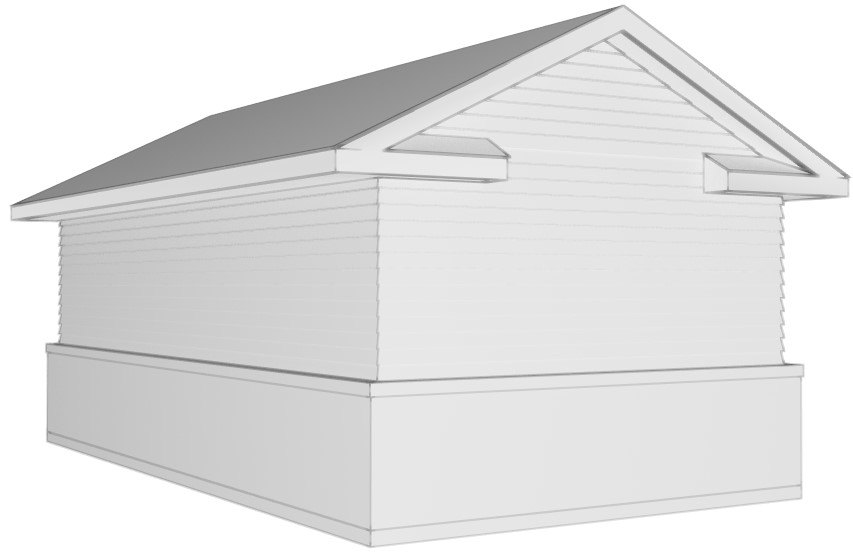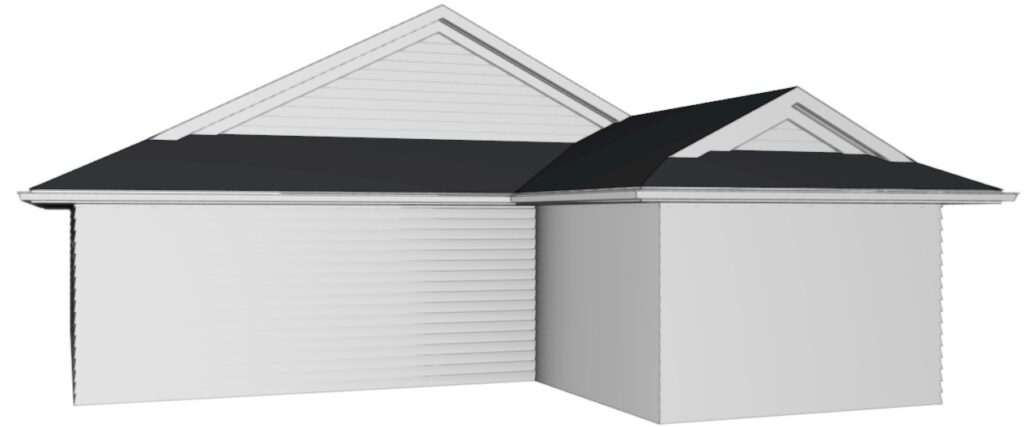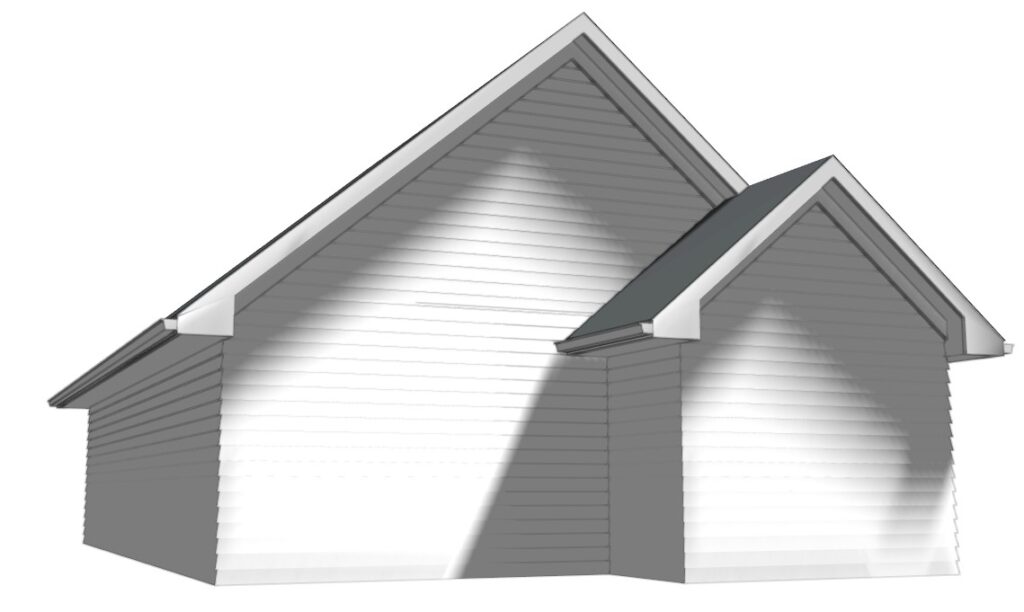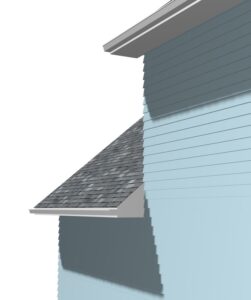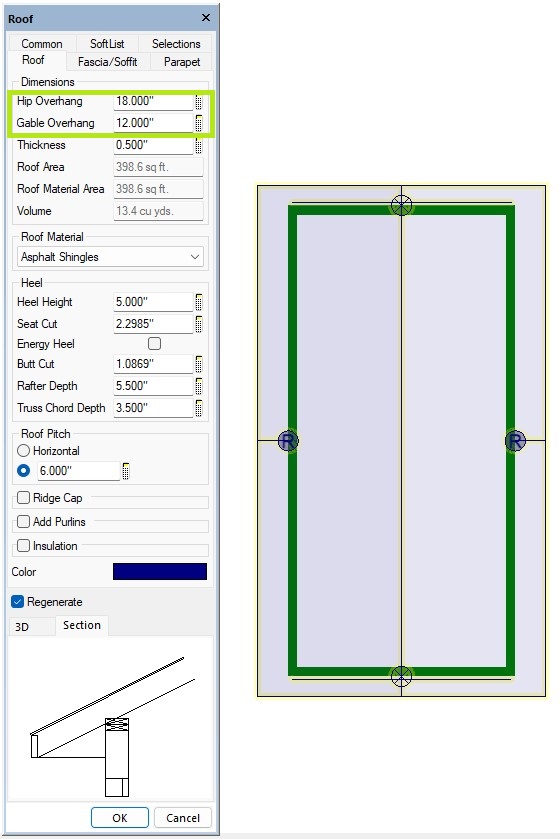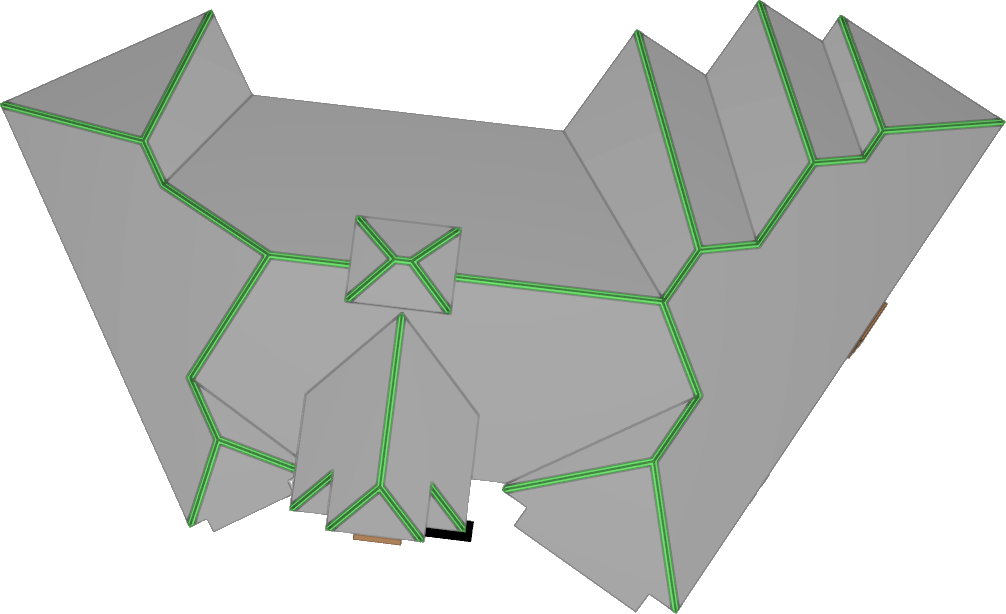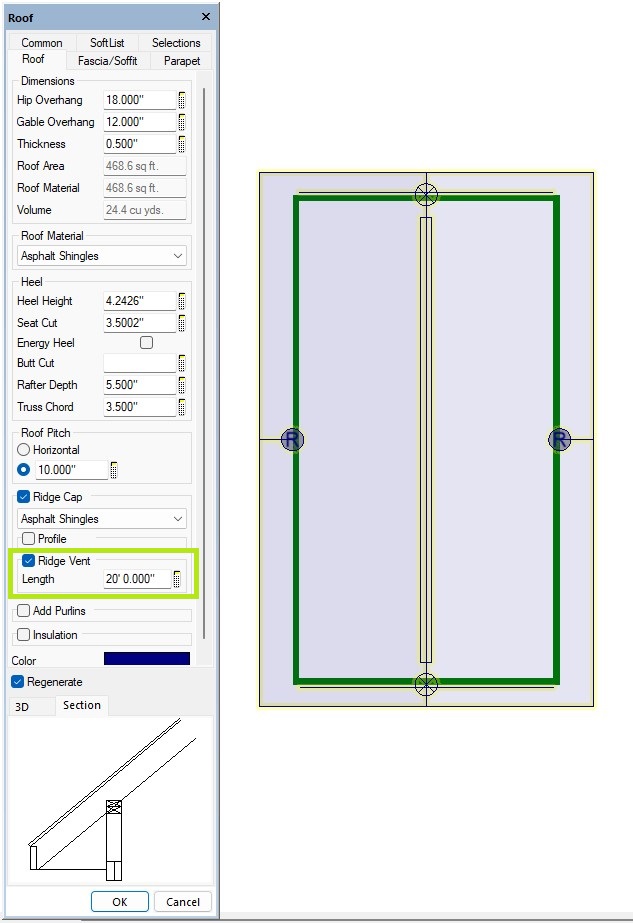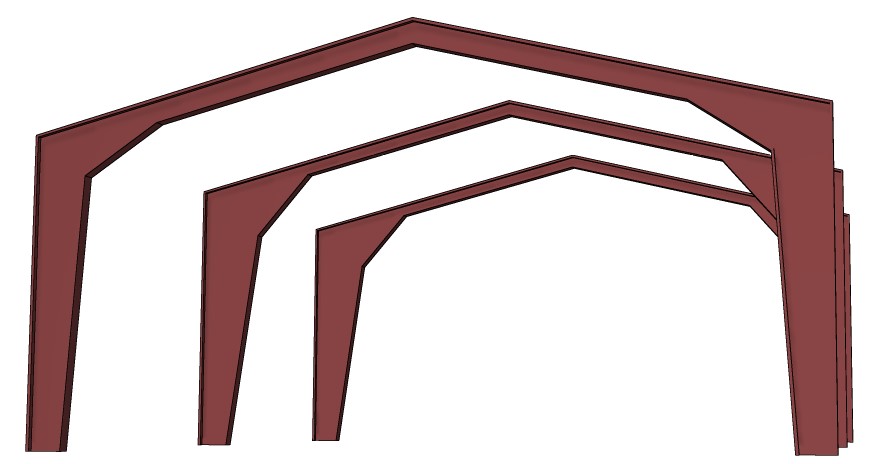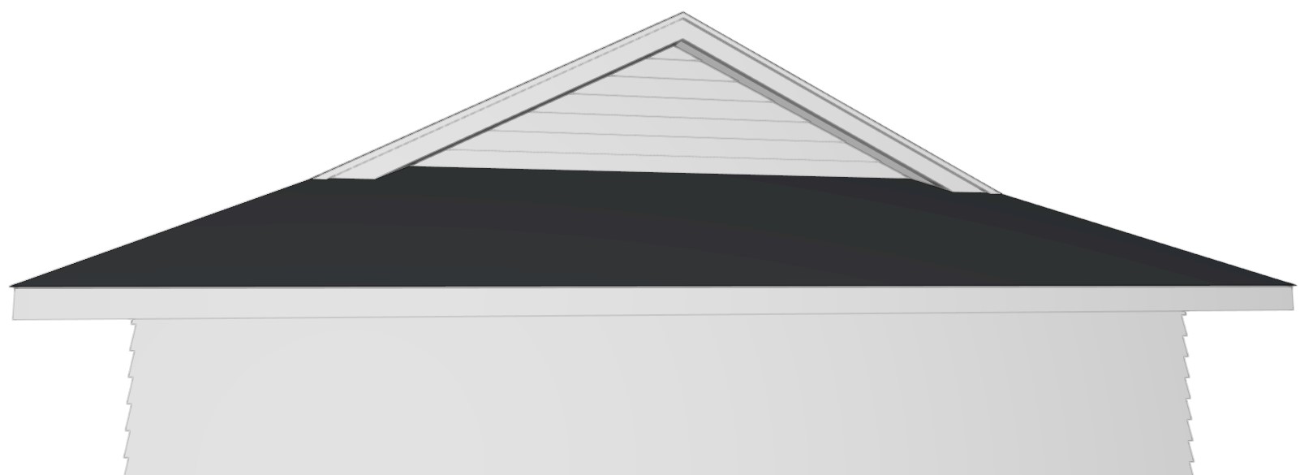Accent Trusses
Accent Trusses can be added to stacked or nested Dutch Gables.
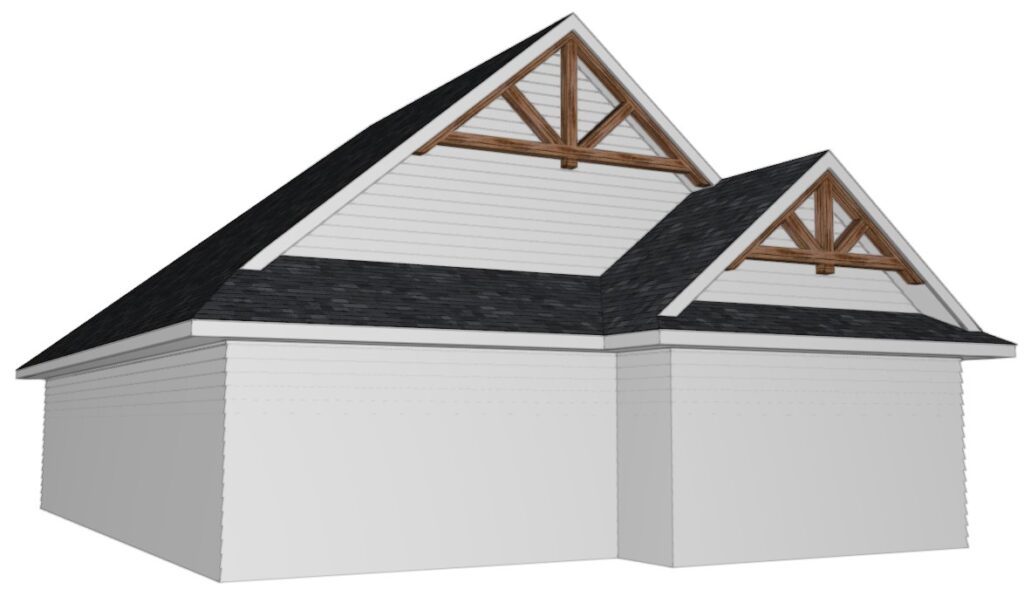
Bird Box
Each Bird Box on a Gable Roof can have a different Width.
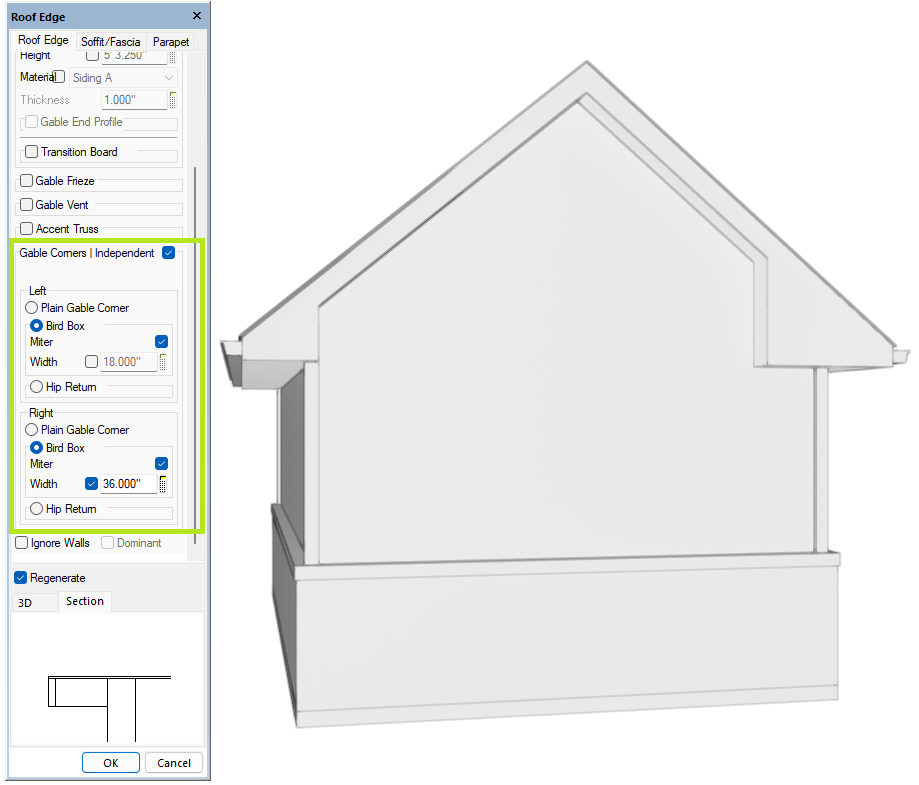
Fascia
Fascia option added to roof edge.
Places a wood fascia onto the Sub-Fascia.
Repeat Edit
Changes to Crickets and Roof on Bays will repeat via Repeat Edit Box command.
Roof Framing
Roof Faming sizes (Rafter Depth, Truss Chord Sizes) are stored with the Roof. When a rafter or truss is added to a use those sizes for the newly created framing member ignoring the drawing defaults. This allows our Seat cut, Butt cut and other values to be based on something editable so a house can have different rafter thicknesses on different roofs and the seat cut value is accurate when looking at any roof without having to modify the drawing default.
Roof on Bay
Roof on Bay command improved when used on a Multiple Floor Roof.
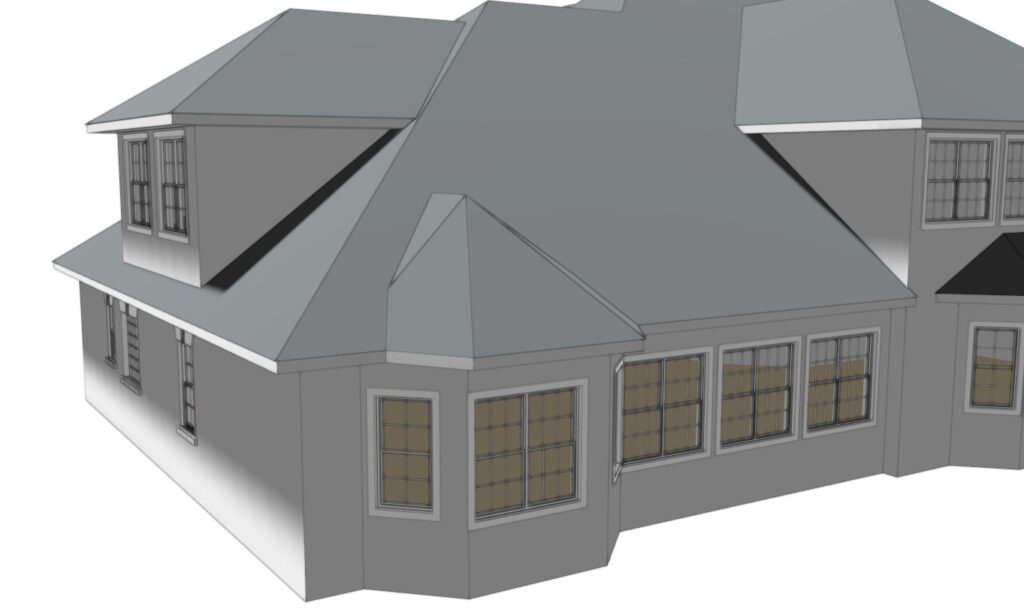
Sub Fascia
Default Sub Fascia option added.
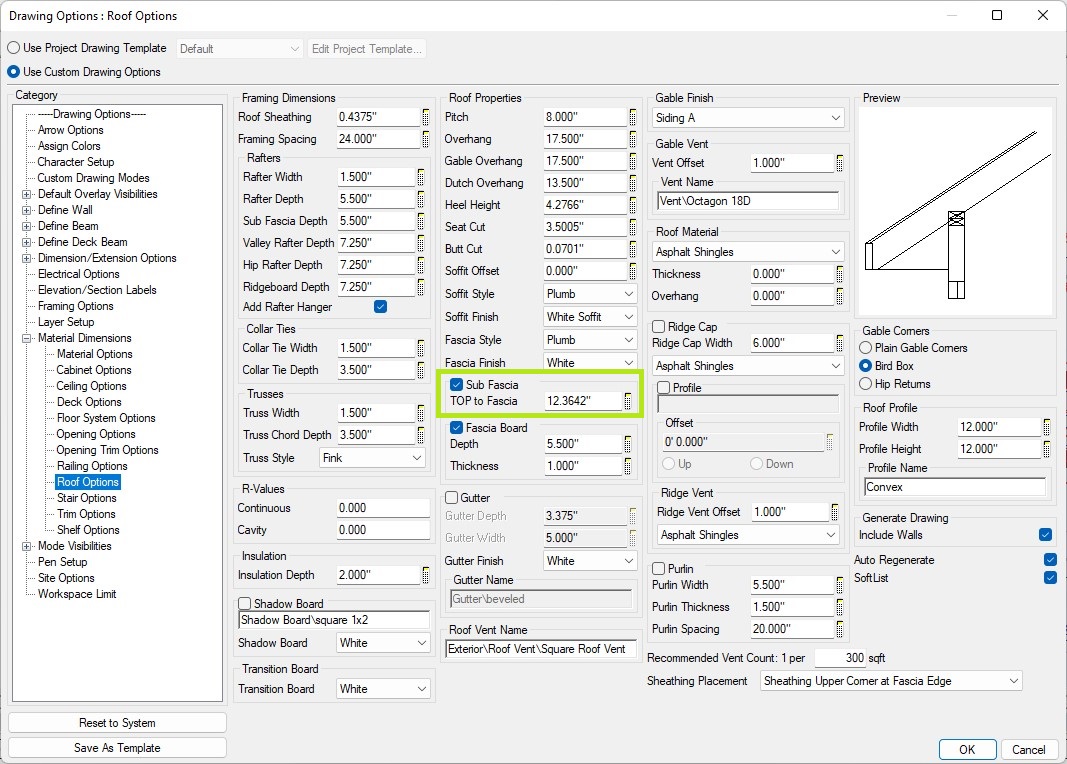
Vent
Roof Vent override options added to Roof Edge Edit dialog.

