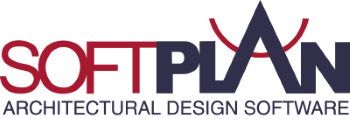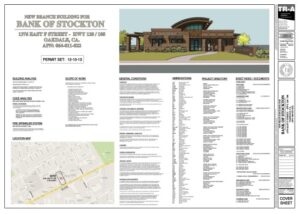Construction Documents
When you design a floor plan, SoftPlan models what you draw and automatically creates elevations, sections, framing diagrams, cost estimate reports and the materials list.
Whether you want to generate instant sections and elevations, or benefit from automatic framing, opening, and electrical schedules, SoftPlan allows you to create construction documents with absolute accuracy in a fraction of the time you could do so by hand or with traditional CAD software.

