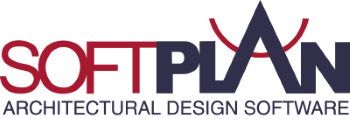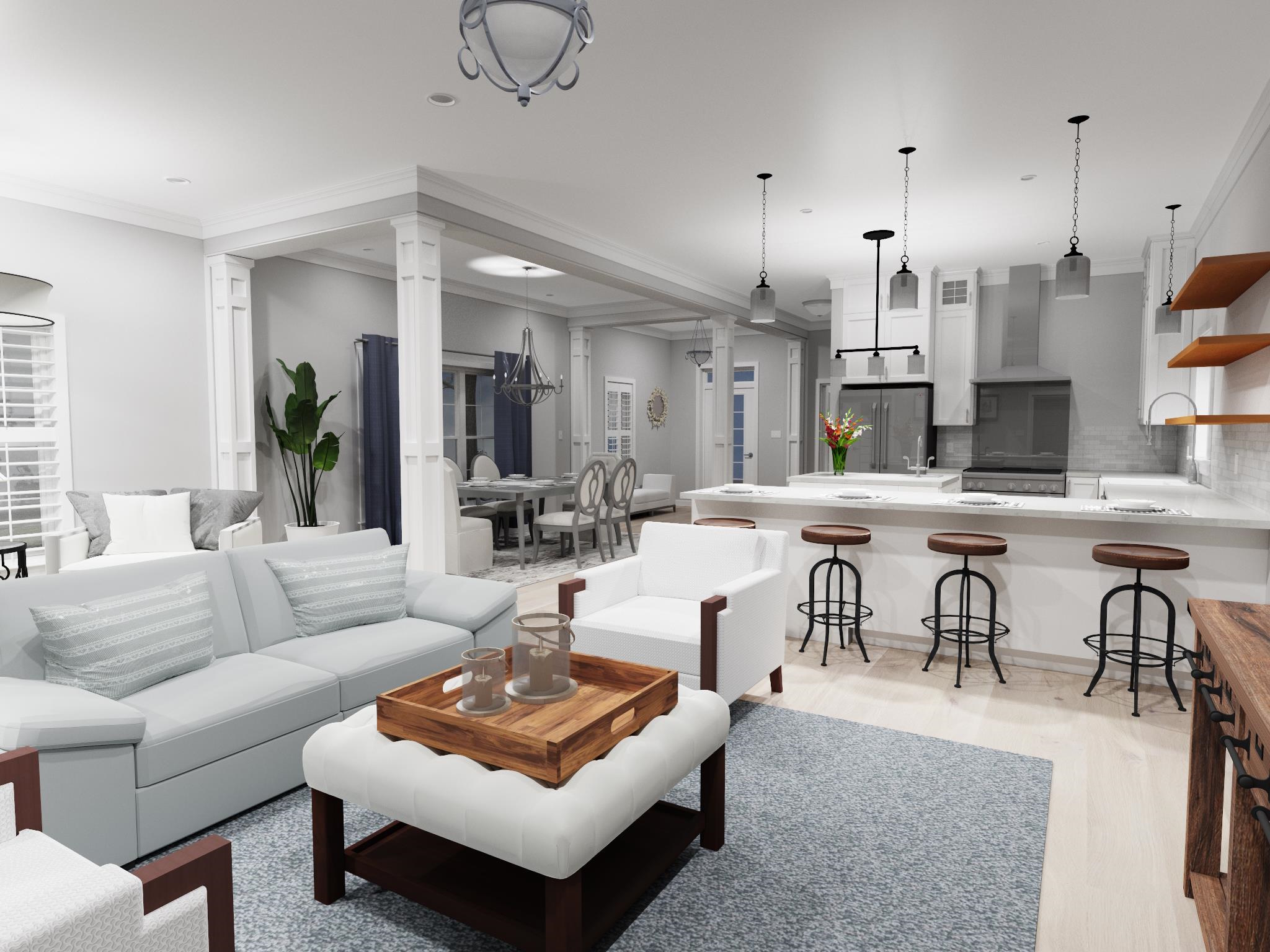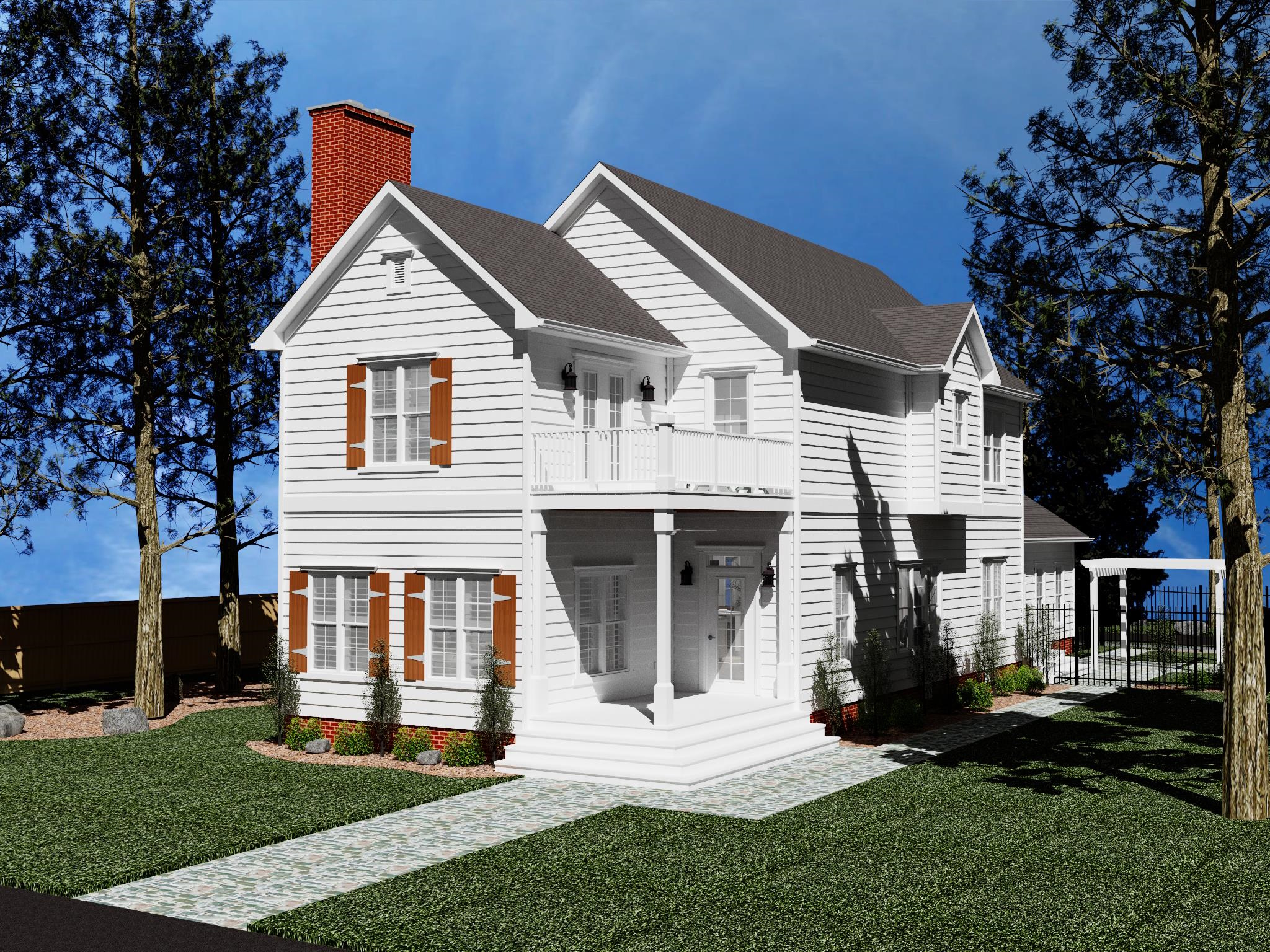DirectX 12 Path Tracing (ray tracing) Engine
SoftPlan has significantly improved its DirectX 12 Path Tracing (ray tracing) engine.
SoftPlan now can produce clearer soft images using hardware-based ray casting technology.
The maximum possible number of passes has been increased from 1000 to 20000. This allows you to reduce the noise or dots in a path traced image while retaining the soft interaction of the lights in the scene.
SoftPlan also has reduced halo's that could occur in the past when using the path tracing renderer. These halos were noticeable between the model and the background as well as around billboard images with transparent areas.
The result of this effort produces soft well-lit interiors and clean exteriors with detailed shadows.
SoftPlan's DirectX 12 Path Tracing engine is a game changer in the quality of renderings that SoftPlan can produce.
Overlay
One of the biggest changes in this release is SoftPlan’s new Overlay functionality. The Overlay command makes it easy to add overlays of other floors to the current drawing and specify the items that are visible on each floor. This tool streamlines the drawing process by providing a visual guide of the walls, floor system components, and other items that must be considered when designing the floors of a house. With the overlays in place, you then have the option to create an overlay viewport that can be cropped to only display the items from other floors you want to be visible on the drawing.
A Single Stair Displays on Multiple Floors
A big overhaul to SoftPlan’s stair behavior introduces the ability to display a single stair on multiple floor plans. This addition eliminates the need to add the same stair to two different drawings since a stair can now be made visible on the floor above or below with a click of the mouse. This also means that the stair does not need to be modified to extract correctly in 3D views, elevations, and cross sections. Once the stair is visible on the selected floor, you can then Edit it and use a clipping tool to ensure the stair and its railings appear on that floor exactly as the design requires.
Import Google Maps Satellite Image
In addition to Google Maps site data, SoftPlan+ subscribers now have the ability to import Google Maps satellite images.
With a few clicks of the mouse, SoftPlan automatically imports, scales, and rotates the satellite image to fit the size of the workspace.
Once imported, the satellite image is added to its own Layer and can even be included on a Plan Set page for printing.
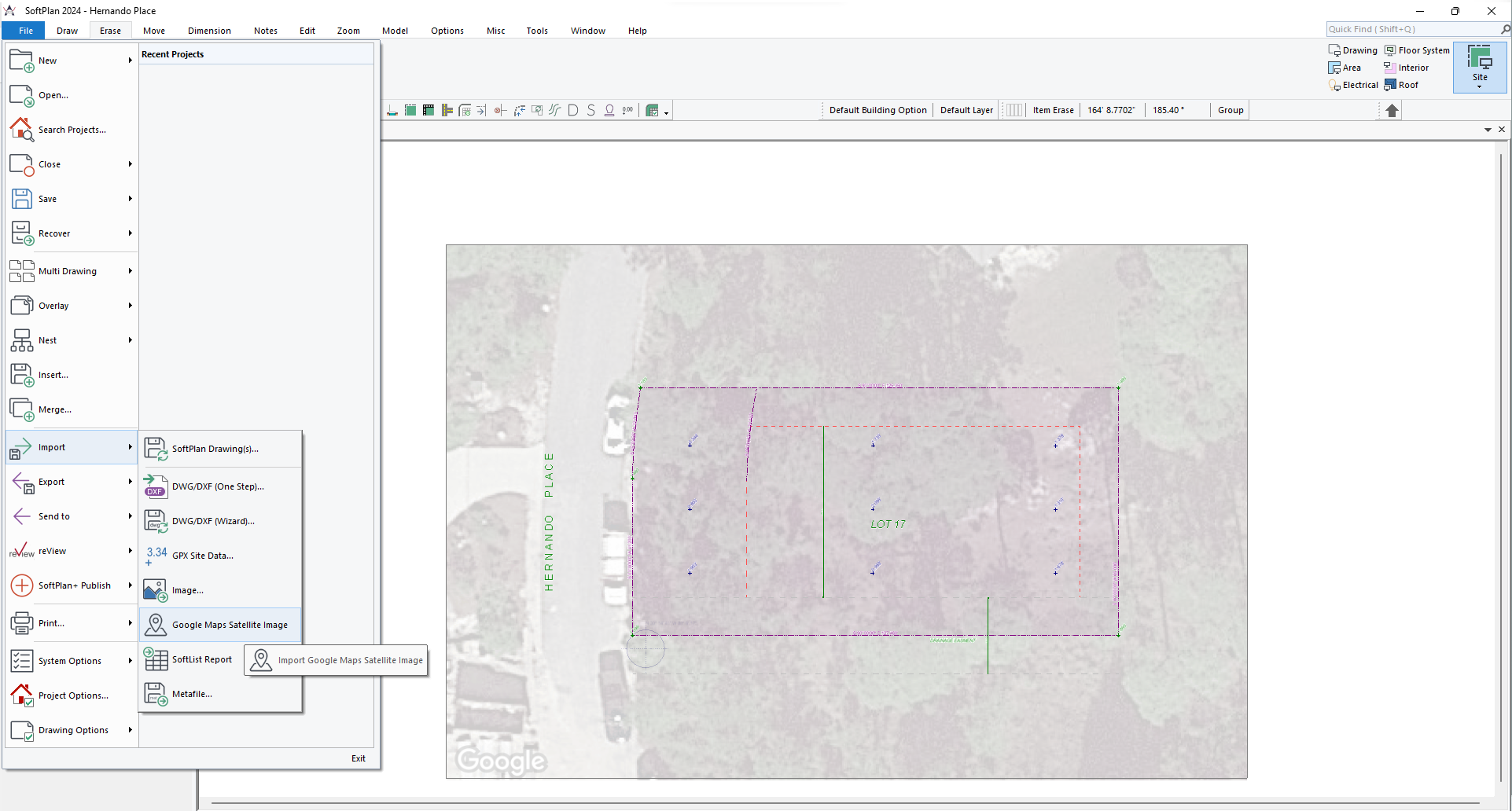
Rigid Frame
New to SoftPlan 2024, the Rigid Frame command expands SoftPlan’s extensive roof framing capabilities by providing a way to add rigid framing to industrial and agricultural-style buildings. Once drawn, the dimensions and other properties of the frame’s rafters and columns can be quickly modified to accommodate the needs of the design.
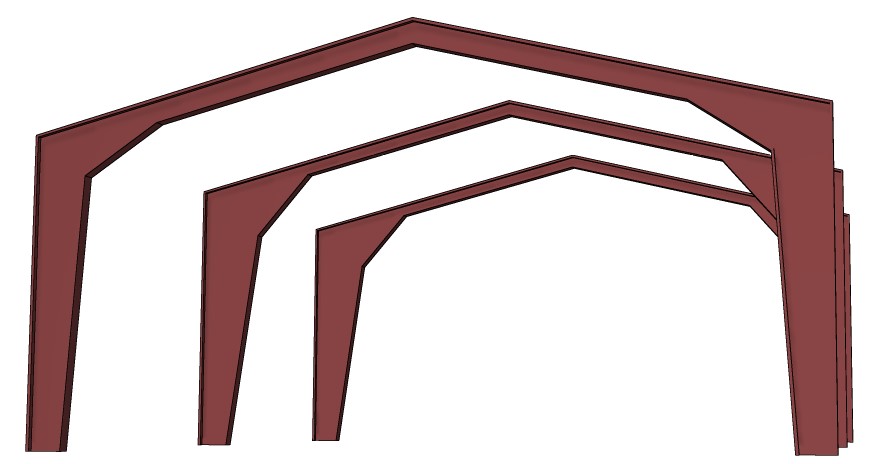
Roofs Remove Intersecting Wall Material
Remove Intersecting Material option added to Roof Edge edit.
Removes the siding, brick or stucco from the second floor that is buried behind a roof on the first floor.
Plan Sets | Building Options
Custom Building Option Visibilities added to embedded Annotated views on Plan Set pages.
Pools
Adding to SoftPlan’s array of site creation tools, this release introduces a set of special commands that make it much easier to draw and customize swimming pools.
Using simple drawing techniques, a pool can be quickly added that will automatically cut the ground and other site polygons.
Once drawn, the pool can then be edited to specify its depth, water line, appearance, coping, and more. Next, pool transitions, benches, and steps can be added to provide the pool with a more realistic appearance in 3D.
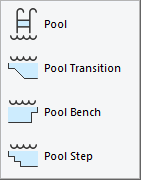
Structural Grid
A new command in Framing mode allows the user to create a structural grid over the drawing by adding grid lines that SoftPlan automatically numbers and letters.
Once added, these grid lines appear as structural grid line details on annotated elevations and sections, and as extracted planes in the 3D model.
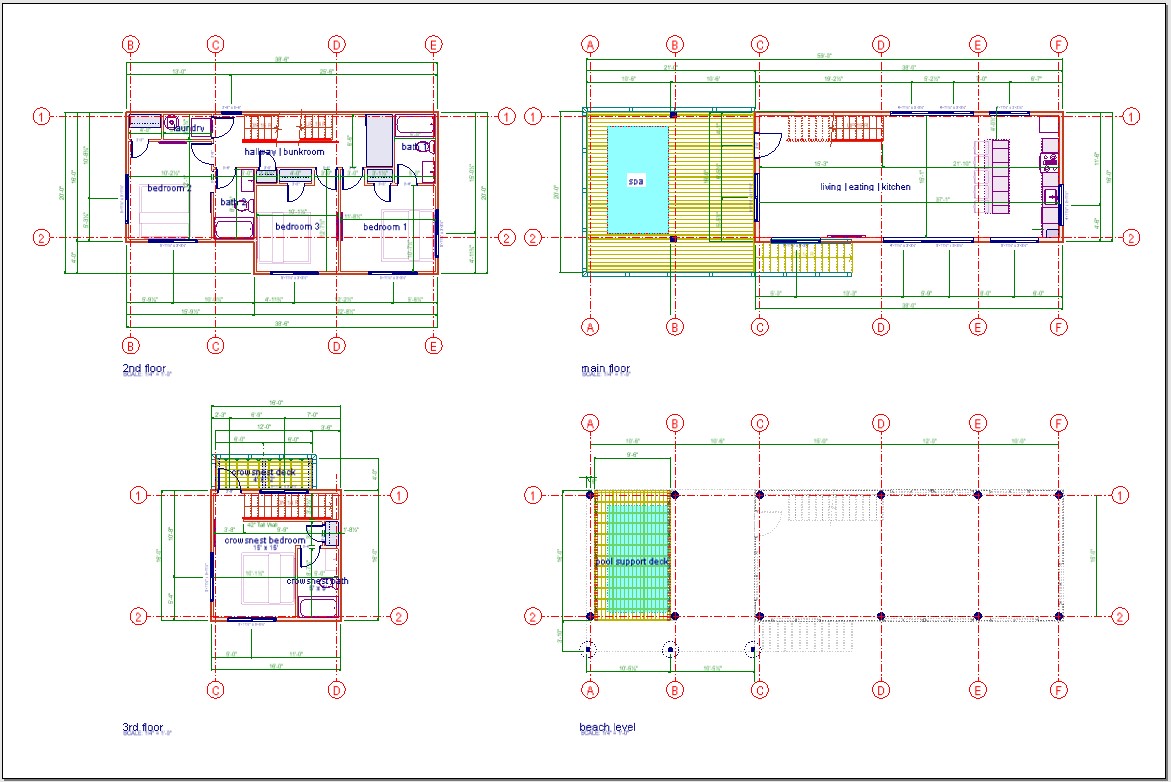
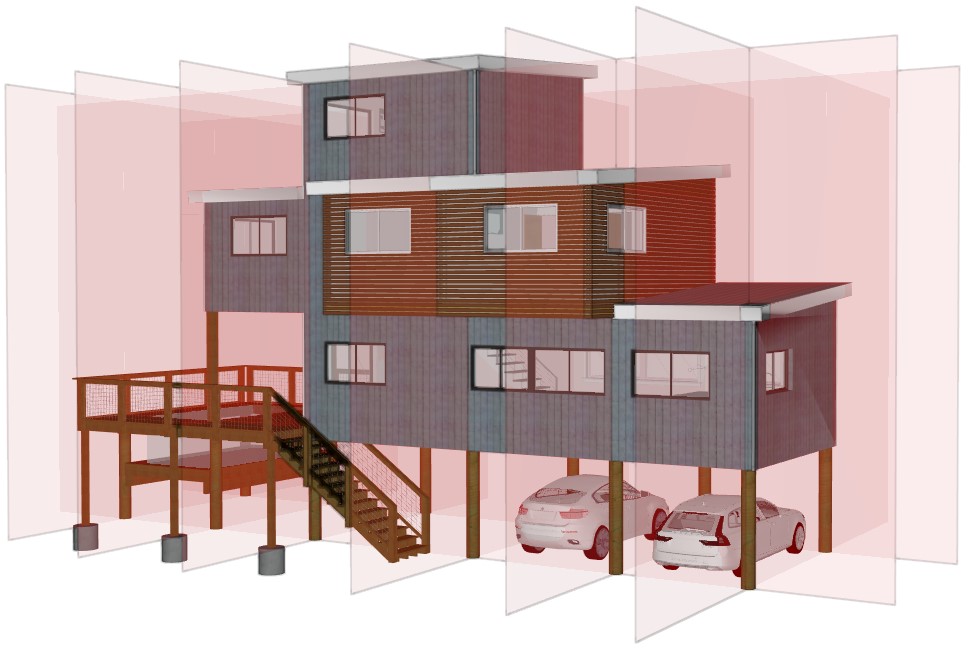
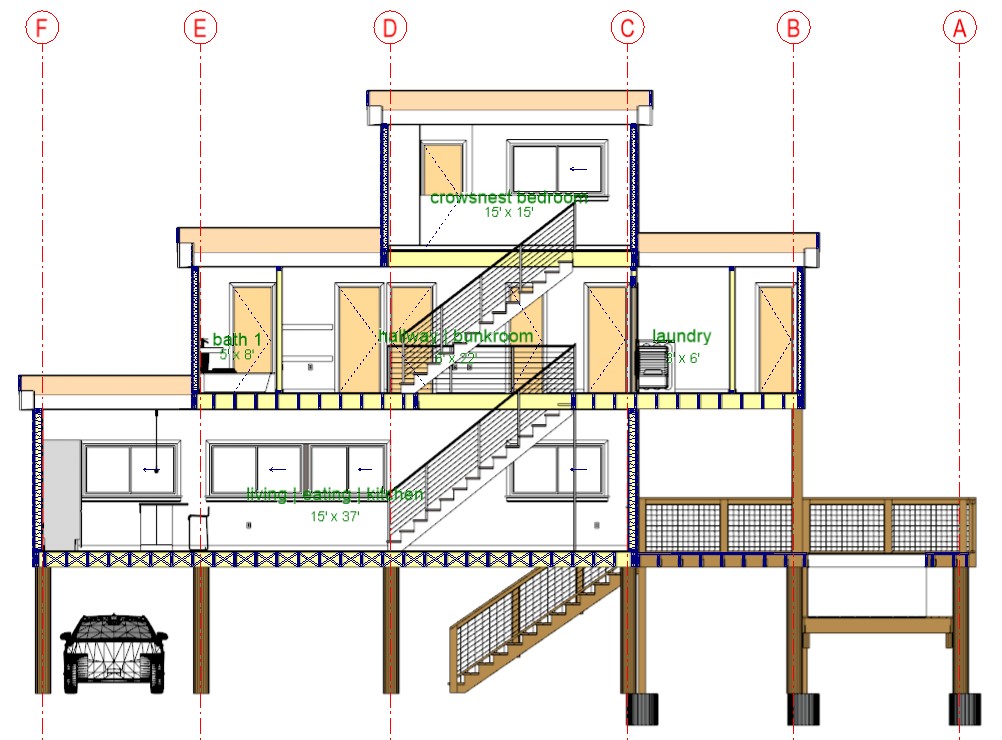

Exterior Folding Doors
Panel Count option added to Bi-Fold Door type, allowing for the creation of "nanawall" style exterior folding door systems.
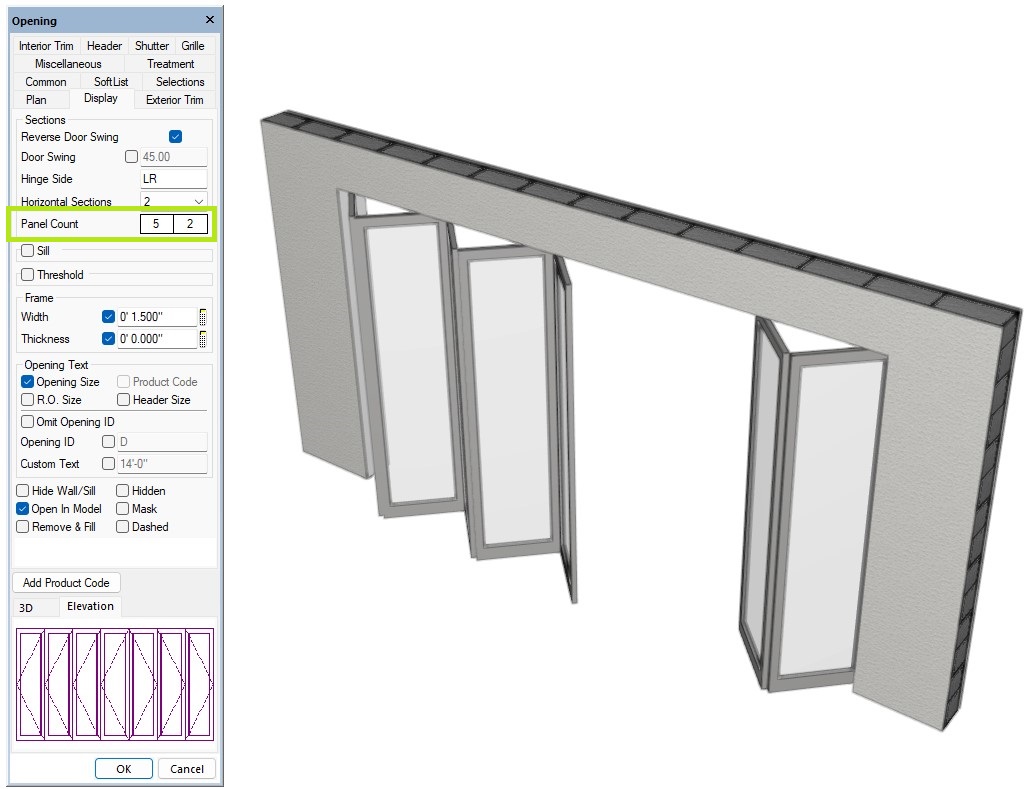
Symbols/Post Stretch
SoftPlan 2024 provides a much greater level of control while configuring symbols by adding a new option for specifying an offset distance to stretch items such as posts, spindles, fence board, and other symbols.
By setting an offset cut plane on the post or symbol, you can decide how the item will scale when modifying its dimensions so that it appears correctly in 3D.
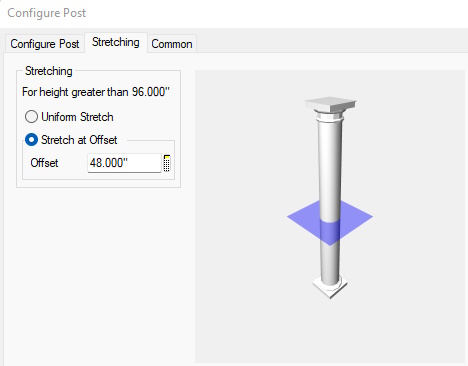
Quick Mode Change
Adding to SoftPlan’s many organization tools, this release includes a way to prioritize the drawing modes you most commonly use.
By allowing you to assign the modes to a custom quick-selection menu on the SoftPlan Ribbon Bar, this time-saving feature makes it easier to seamlessly switch between drawing modes while working.

Auto Floor Above
Using information from an existing floor plan, the Auto Floor Above command quickly generates an upper floor drawing that is automatically added to the model stack above the current floor.
Dimension | Extension | Snap
Snap points are automatically displayed on the Extensions at the location where the Auto Dimension command would place them.
This makes adding Dimension lines late in the design project consistent with Dimensions added earlier in the process.
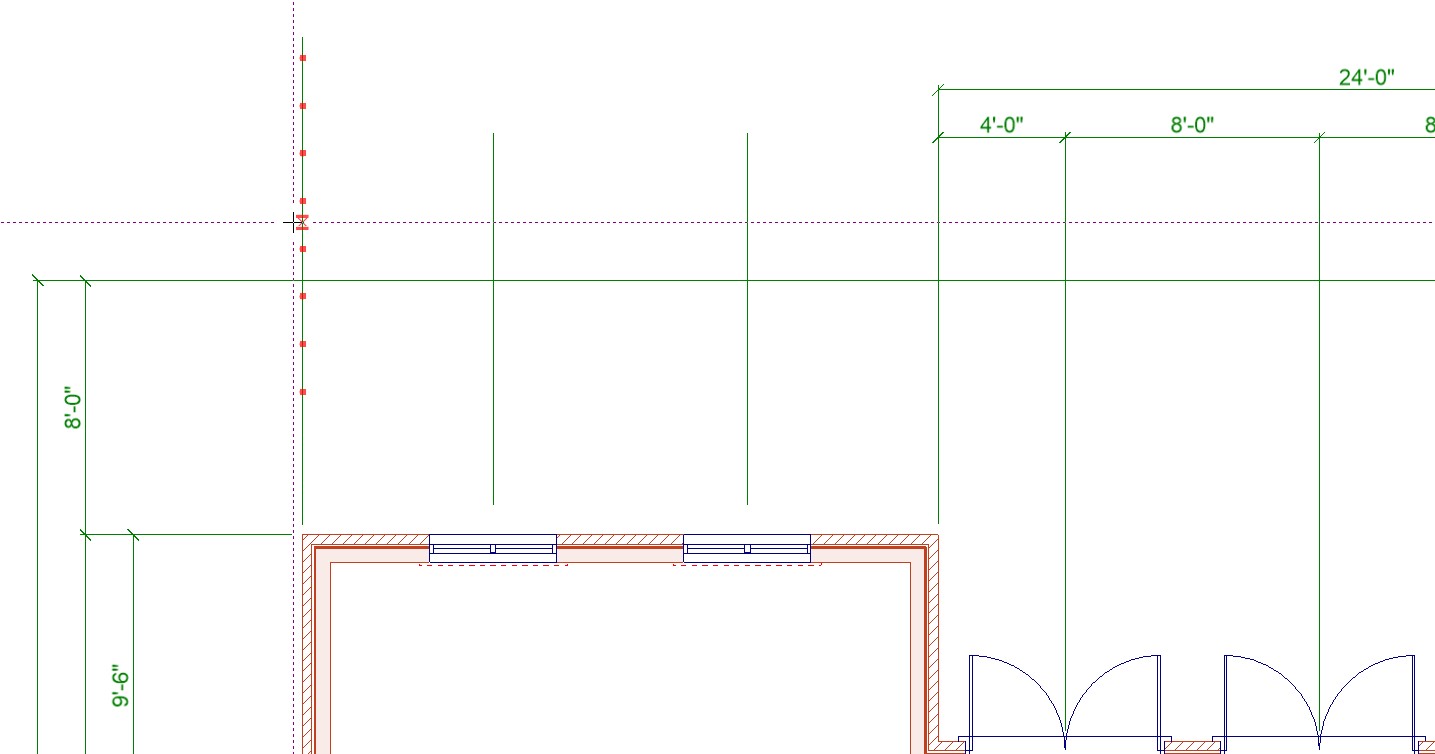
3D | Visible Floor Option
Each 3D View and 3D Framing View File can have different Visible Floor settings.
This allows 3D models of individual floors or groups of floors that are different than the entire model to be modeled in 3D.
