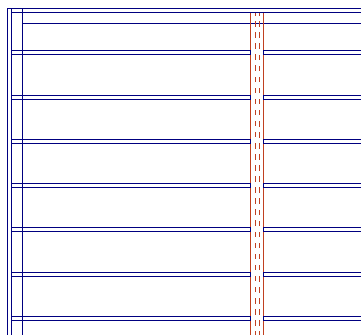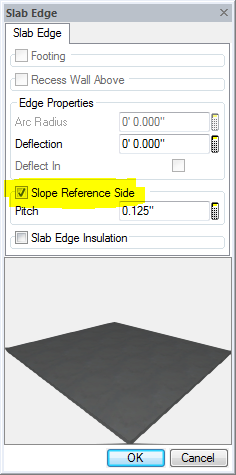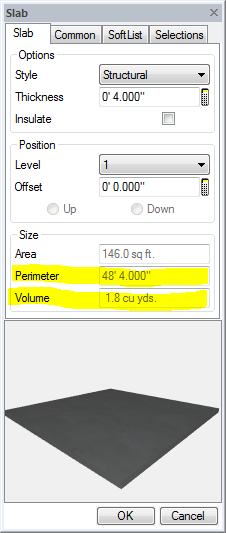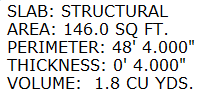Generated Floor System Drawing
Flush Beams are automatically added to generated Floor Systems drawings.
Slab Footings
Slab Footings are automatically added when Slab Edges are added via Add Polygon Edges.
Sloped Slabs
Slabs can be sloped. Select reference side and indicate downward slope.




