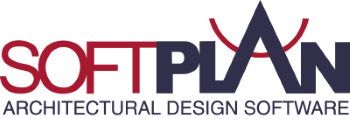Is there a charge for SoftPlan reView?
In order to use SoftPlan reView you need to purchase the SoftPlan reView module (or be a SoftPlan+ subscriber). The viewer portion of SoftPlan reView can be distributed to your clients, tradesmen, and anyone else at no additional cost.
Will I be able to import my customer’s comments and markups into my SoftPlan drawing?
Yes - Any information such as comments or sketches that your customer makes on the reView file will import back into the original SoftPlan drawing.
Is reView suitable for the creation of existing conditions drawings?
No - reView is intended to view, annotate, and query technical drawings created in SoftPlan. The SoftPlan program running on a tablet or laptop PC would be much better suited for the creation of drawings.
Can the framing diagrams for my houses be viewed in reView?
Yes - reView has the same modes as SoftPlan. For example, to view the roof framing, open the floor plan in reView and switch to roof mode, the roof framing layout will be visible.
Will my clients be able to print the reView drawings?
Yes - but it is up to you. When the reView file is created, the author decides if it will print or not. If printing of the file is allowed, then the author decides if the user can print it to scale or only to fit the page.
Why would I use SoftPlan reView to send drawings to my print shop rather than .PDF files?
SoftPlan reView files are much smaller, roughly 10% of the size of PDFs, so the files are easier and faster to transmit.
I have a client that prefers .PDF, files how can I create .PDF files?
Yes - In addition to creating reView (.spv) files, SoftPlan reView can author PDF files.
How can my customers access the SoftPlan reView Viewer?
The SoftPlan reView Viewer can be downloaded at http://www.softplan.com/Request-Review.html. The reView Viewer file is also located on the SoftPlan installation CD in the SoftPlan reView folder.
Why send a reView file instead of a .PDF?
The advantage of sending a reView file is that along with the drawing, you are also sending a description of the items that make up the drawing. For example, right clicking on a wall will show the wall style and height. You can also run a dimension from one wall to another to get the distance. This is a huge benefit to the client or engineer because they can see more information than they could have if you only sent a PDF. You can also link comments from the commenter so the person viewing the file can see who made the comment.
Can you mark-up and add notes to the different modes in a reView file?
The advantage of sending a reView file is that along with the drawing, you are also sending a description of the items that make up the drawing. For example, right clicking on a wall will show the wall style and height. You can also run a dimension from one wall to another to get the distance. This is a huge benefit to the client or engineer because they can see more information than they could have if you only sent a PDF. You can also link comments from the commenter so the person viewing the file can see who made the comment.
