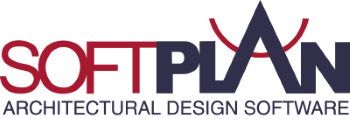Cabinet Face Layout – Specialty Libraries
Specialty folders that contain atypical cabinet face layouts have been added to the Standard, Tall, Vanity, and Wall face layout libraries
Live Cabinet Schedules – Highlight Entities
Changes have been made to ensure that selecting cabinets on a live cabinet schedule correctly highlights the associated entities on the drawing
Interior Elevations – Kitchen Symbol Extraction
Changes have been made to ensure that range hood symbols extract correctly in interior elevations
SoftList Export – Layout Headers & Footers
SoftList reports with headers and/or footers that exceed 255 characters will prompt a warning message when exported to Excel. This warning message informs the user that the header and/or footer will be truncated in the exported report
Cabinet Symbols – Dura Supreme/Crestwood
Crestwood tall cabinets have been added to the Manufacturer/Dura Supreme cabinet library
Generate Drawing – Roof Framing
Changes have been made to ensure that outriggers generate in the correct location and at the correct length when the Generate Drawing command is used to generate a roof framing drawing
3D – Clip Beam to Roof
A Clip Beam to Roof option has been added to the Edit menu for Beams
Notes:Beams are clipped to roofs by default

As soon as I updated to this version my mouse started reacting differently. It now is difficult to do double clicks. I want to single click to add items but keep selecting other items unintentionally(like a double click) why is this happening?
Please allow layers to be sorted in the same manner as building options. With subcategories that you can switch on or off.
Thanks
Please fix layer sorting.
Edit -> Common -> Layer.