Annotated Elevations, Sections and Interior Elevations
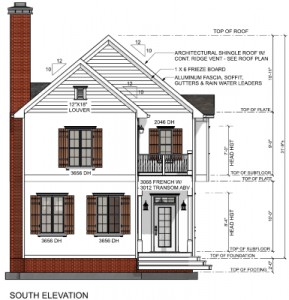
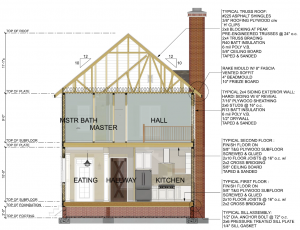
Dimensions, Extensions, Notes, Symbols, and other details can be added to live Elevations, Cross Sections, and
Interior Elevations in the new Annotated mode.
As changes are made to the model drawings, dimensions and auto generated elevation markers revise to create
up-to-date detailed images that can be directly added to Plan Sets. The underlying model data is available to edit on these views by simply switching into Model mode, making the changes, and then switching back into Annotated mode to continue adding details. Elevations and sections can also be rendered in any of SoftPlan’s 3D modes to create a number of different presentation styles.

Lumion Export
Lumion direct export added allowing SoftPlan+ subscribers to seamlessly leverage Lumion’s rendering capabilities.
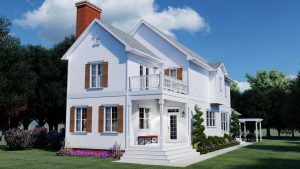
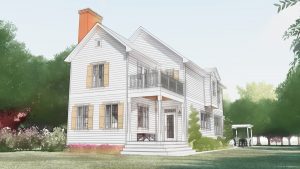
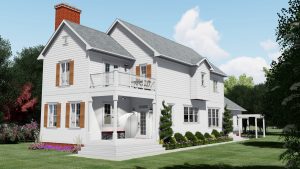
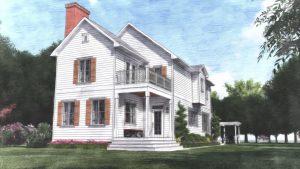

Google Terrain Import
This version adds a Google Maps Site Data command that imports 3D terrain from Google directly into the Site in SoftPlan. This allows SoftPlan+ subscribers quick creation of 3D site plans without having to visit the site or have the site surveyed.
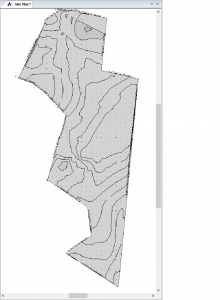
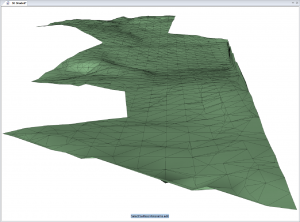
Lock Open Project
If a SoftPlan Project opened from the Start Page is already open a "The Project is currently in use by the following key:" message.
NOTE: THIS ONLY APPLIES TO SHARED PROJECTS, MULTIPLE USERS CAN SIMULTANEOUSLY OPEN A LOCAL/NETWORK PROJECT WITH NO WARNINGS (AND SUBSEQUENT LOSS OF DATA).
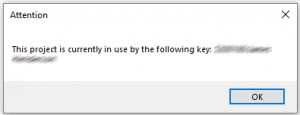
PDF Import as Shapes
SoftPlan version 2020 includes the option to import PDF drawings as shapes. This allows for the quick editing of items obtained from external sources such as surveys and details.
Drawing Option Sets
Drawing Options capabilities have been expanded to allow all Drawing Options for all drawings in a project to be controlled at the Project level. This means that changes to configurations, such as note font and size, automatically carry through all SoftPlan drawings in the project. If different Drawing Options are required for different types of drawings (site plans, detail drawings, elevation drawings, etc.), it is now possible to create named sets of Drawing Options and apply them to those specific drawings while still controlling changes to the overall project at the Project level.
3D Framing
Select 3D Framing Views from the Navigation Window for a much faster simpler way to display the 3D framed model.
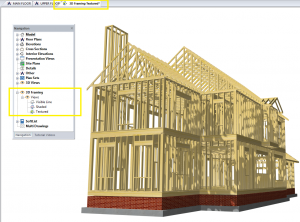
Keynote
The new Keynote function creates the ability to represent a note with a number and then reference that number on an automatically generated Keynote Schedule.
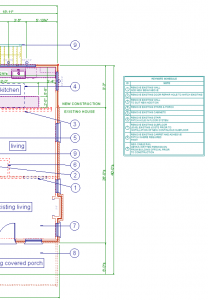
Facebook and Website 360° Photo

With a SoftPlan+ subscription, SoftPlan version 2020 offers the ability to generate 360°photos within the 3D model and...
Posted by SoftPlan on Wednesday, September 4, 2019

With a SoftPlan+ subscription, SoftPlan version 2020 offers the ability to generate 360°photos within the 3D model and publish them for placement on a Facebook page or website.
360° photos are interactive images that can be panned and explored by anyone viewing them.
Sight Line Study
Sight Line Study command added to 3D mode displays what a person would see while standing at a specified point in the house.
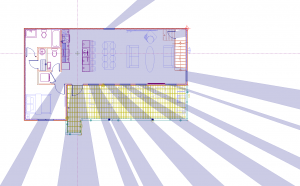
Auto Attic
SoftPlan version 2020 eliminates the need to tediously finish attic spaces and bonus rooms by introducing two new auto attic commands. The Create Attic Subfloor command generates subflooring that fits attic spaces defined by the truss framing while the Create Attic Space command takes this process even further by giving the user the option to add walls, ceilings, and define the space with a detailed Room symbol.
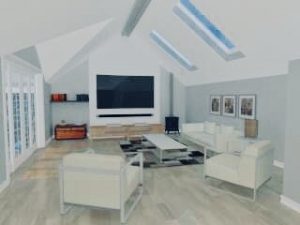
Disto
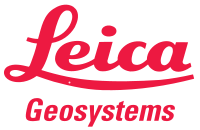
Dimensions can be input directly from Leica DISTO measuring devices.
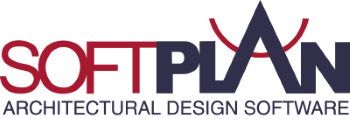
Are you going to provide a training session on Google Terrain Import?
Have you watched the video on our YouTube channel?
https://www.youtube.com/watch?v=5wqOgD4TUI8
I would like to have the larger manual
How can I connect Disto to Softplan? I have D810
You’re going to have to reach out to the technical support department. Please email support@softplantech.com
Andrew
You can connect disto D810 even with SOFTPLAN 13
It works
We have SoftPlan 2018 and have no user Manuel. Are you able to send us one? Also, how do I go about upgrading to the 2020?
Not sure if we have manuals for the old version, please sales and they can assist with both items. sales@softplan.com
I guess that I’m fortunate to have the Learning SoftPlan manual that came with Version 14.,a 981 page book that covers most of my questions. But with the advent of Version 2020 so many good things have been added that I would like covered in a printed manual. I have the much smaller manual that came with Version 2016. While a much smaller manual it did a good job of covering the basics and the additions made in that version. A similar up-dated manual would be of great help.
Otherwise, 2020 appears to be a great product-something I’ve come to expect from SoftPan-keep up the good work.
I agree with the manual of 2020. It is very difficult to navigate the help index.
Can you be more specific with the difficulties that you are having? The manual/help changed many versions ago so we’re not sure what would be different now.
I agree with Roy thompson, a printed manual would be really appreciated.
There is a printed manual on how to draw in SoftPlan.
HOW DO i GET A COPY OF THIS MANUAL?
One is on the way to you.
Just keeps getting better — a long ways from version 8 that I stared with many years ago. As a SP+ subscriber I can see many improvements in my work. Is there any chance we might get a printed manual of some sort–if nothing else covering the improvements with 2020? Most of use don’t have time to read the entire Help.
when are you releasing 2020
Over the next few days.